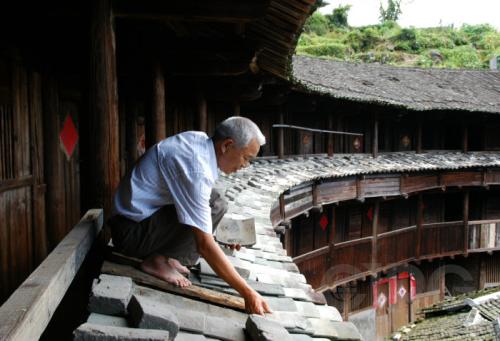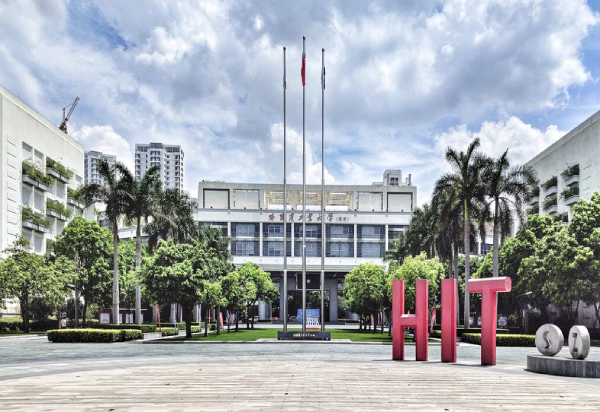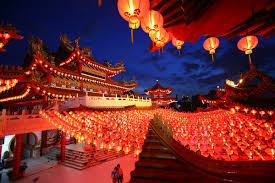A Living Testament to Architectural Ingenuity
China is a vast country with a multi-ethnic population and rich cultural traditions. One striking aspect of this cultural wealth is its architectural heritage. Among the most iconic examples are the Tulou — traditional earth buildings constructed by the Hakka people using mud, wood, and bamboo.
These massive structures resemble compact fortresses nestled in lush fields and forests. Their unique design allows them to withstand time and nature — from wind and rain to earthquakes, fires, and wars. Tulou homes offer excellent daylight access, natural ventilation, and remarkable thermal insulation.
As master builder Xue Songsheng put it:
“Constructing a Hakka dwelling is a high form of art.”
Master Builder Xue Songsheng: Guardian of a Tradition
Born in 1953 in Yongding County, Fujian Province — home to the largest Hakka population in China — Xue came from a long line of Tulou craftsmen. He began learning the trade at 14 and started designing and restoring Tulou independently by his twenties. In 2007, after four decades of dedicated work, he was honored as a national inheritor of Tulou construction techniques.
What Makes a Tulou?
Most Tulou are found in Longyan and Zhangzhou (Fujian Province) and in Dabu and Raoping (Guangdong Province). These large residential complexes are either circular or square, built from rammed earth walls, with tiled roofs, overhanging eaves, and finely detailed internal decorations.
Height: 3–4 floors
Capacity: 200 to 700+ people
Layout: Central courtyard surrounded by rooms
Climate efficiency: Naturally cool in summer, warm in winter
They typically house extended families across generations, all bearing the same surname — a model of communal living and mutual defense.
Historical Origins
Tulou architecture traces its roots to the chaotic period between the fall of the Western Jin Dynasty (265–317) and the Tang Dynasty (618–907), when waves of Han people from central China fled south due to war and famine. These refugees settled in remote areas along the Fujian, Jiangxi, and Guangdong borders.
The locals called them “Kejia” (meaning “guests”). For safety, the Hakka built their homes together, behind hills, using available resources to fortify their settlements.
The Craft of Building Tulou
Constructing a Tulou requires immense skill and experience. Builders strengthen earthen walls using intricately woven bamboo strips and wooden stakes. Xue explains:
“The soil mixture is vital. The walls must be compacted precisely and built at slightly tilted angles toward the sun, drying into perfect verticality.”
Such precision is learned only through decades of hands-on experience.
Recognized by UNESCO
In 2008, UNESCO added 46 Fujian Tulou buildings (dating from the 15th to 20th centuries) to the World Heritage List, praising them as:
“Exceptional examples of traditional, functional architecture reflecting communal living, defensive organization, and harmony with the environment.”
Tulou in the Reform Era: A Rural Revival
During China’s economic reforms of the 1980s, farmers’ incomes rose, and traditional values remained strong. Communities pooled resources to build new Tulou complexes. Dozens of families lived in each one.
“Materials like earth, stone, and timber were abundant, and rural labor was readily available. My team just provided technical guidance,”
says Xue.
However, as the economy modernized, demand for Tulou construction declined. People began favoring modern concrete homes, which are quicker and cheaper to build.
“Building a Tulou can take years. After completion, the walls need two more years to dry. It’s no wonder most people now choose modern homes,” he adds.
From Earth to Concrete: A Modern Transition
Xue adapted to the times. He and his crew trained in modern construction techniques. Thanks to their strong architectural foundation, the transition wasn’t difficult. Though Tulou building has nearly stopped, Xue’s traditional skills remain respected.
Today, many young villagers have moved to cities, leaving Tulou homes abandoned and deteriorating. Without maintenance, these buildings face structural collapse.
In 2002, Xue was hired by Guangdong Province to restore Hua’e Tulou, dating back to the Ming Dynasty. It was the last Tulou project under his supervision.
A Master’s Legacy and Concern
Even Xue himself moved from his ancestral Tulou into a modern urban home of his own design — but kept Tulou-inspired features like an inner courtyard to soothe his nostalgia.
“Skilled Tulou builders like me are aging. Soon, only restoration work will remain. I fear this knowledge may vanish,” he says.
To prevent this, Xue has passed his skills to his eldest son and is writing a book on Tulou construction, hoping to spark youth interest.
He clarifies misconceptions:
“Some believe Tulou are waterproof — that’s false. Moisture is the biggest threat. Without proper drainage and elevated stone bases, walls will absorb water, and roofs may collapse within two to three years of abandonment.”
Looking Forward: A Hopeful Future?
Though now in a modern home, Xue still misses Tulou life — its quiet environment, natural airflow, and strong community ties.
“I still love Tulou. I believe future generations will rediscover their value. For isolated mountain communities, they remain the ideal choice — low cost, sustainable, and socially cohesive.”
Suggested Images for the Article:
Aerial view of a circular Tulou
Interior courtyard
Restored Hua’e Tulou
Master Xue at work (illustrative)
Architectural blueprint of Tulou








